Temenos Place II Apartments
Temenos Community Development Corporation
Houston, Texas
The Temenos Place II Apartment project is a 4 story, 51,524 SF wood framed Urban Architectural approach to apartment design built in east downtown Houston for the transitional homeless population. Smith & Company worked very closely with The Temenos Community Development Corporation, The City of Houston, Harris County and TDLR to assure the absolute success of the Temenos Place II Apartment project.
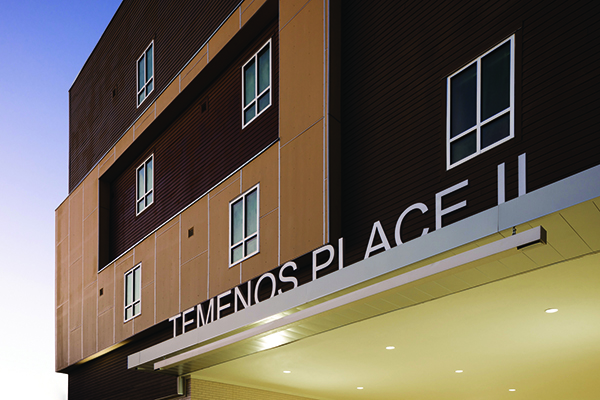
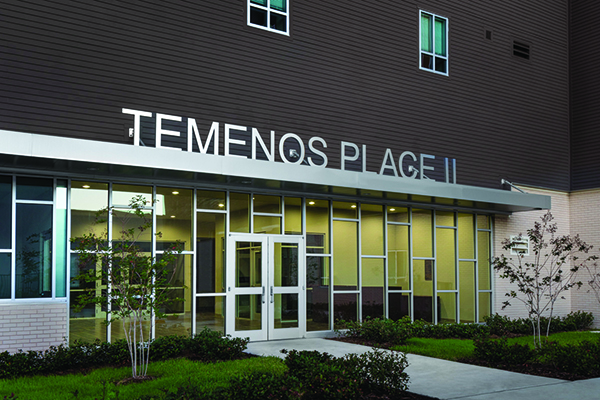
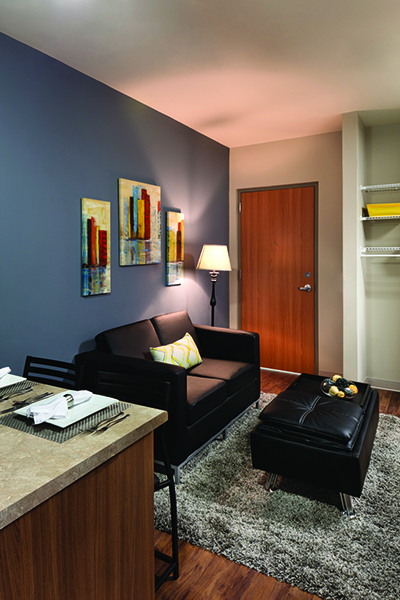
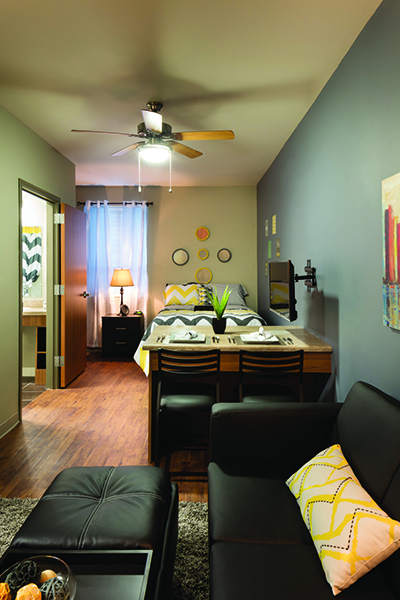
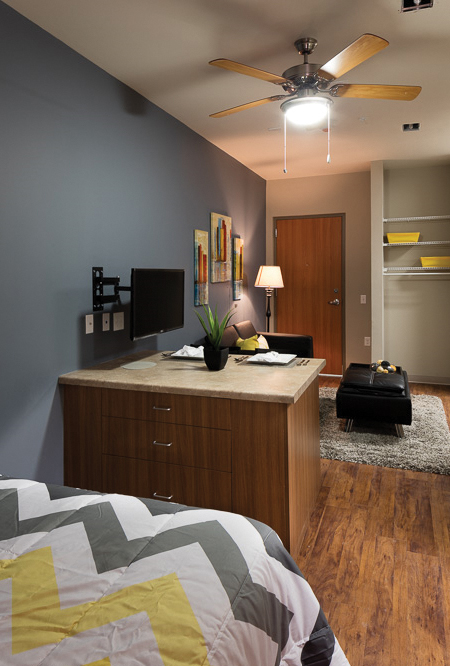
The project has 80 Efficiency Living Units with each unit coming complete with a Kitchen, Living room area, restroom and bedroom. There are also 6 ADA accessible units on Level 1 of the building. Each Level comes equipped with a full-service Laundry room and Level 1 has Office space, a Business center and a Community Meeting room. The building was designed to blend in with the surrounding built environment while still having its own unique character. The exterior facade is comprised of glazed brick and 3 color combinations of Hardie Panel with Aluminum Reveals over 4” Hardie Siding.
New Construction
Size: 51,524 SQFT
Scope: Full Architectural Services
Notice to Proceed: November 2013
Completion Date: March 2015
Construction Cost: $6 Million