Current News

Introducing our new Houston Headquarters!!
2535 North Freeway, Ste. 200. Houston, TX 77009
July 2024
SMITH & COMPANY ARCHITECTS OPENS NEW OFFICE IN HOUSTON HEIGHTS-AREA BUILD-TO-SUIT
Smith & Company Architects, a Houston-based architecture firm known for its historic preservation and community work in the education, arts & culture space, is pleased to announce the opening of its new Houston headquarters.
The new location, at 2535 North Freeway, faces Highway 45 in the Houston Heights neighborhood and is fully designed and owned by Smith & Co. The second story of the new 6,800-square-foot office building will serve as the home base for Smith & Co., along with additional professional office space for lease on the ground floor.
The move reflects Smith & Company’s commitment to establishing a more formal presence in the heart of the city, proudly flexing its design muscles as well as moving into the landlord space with this project, which was recently featured in an article by Fast Company. The firm purchased the land in 2022 and began construction on the two-level office building in the spring of 2023.

Why more architects are becoming real estate developer
Fast Company
July 2024
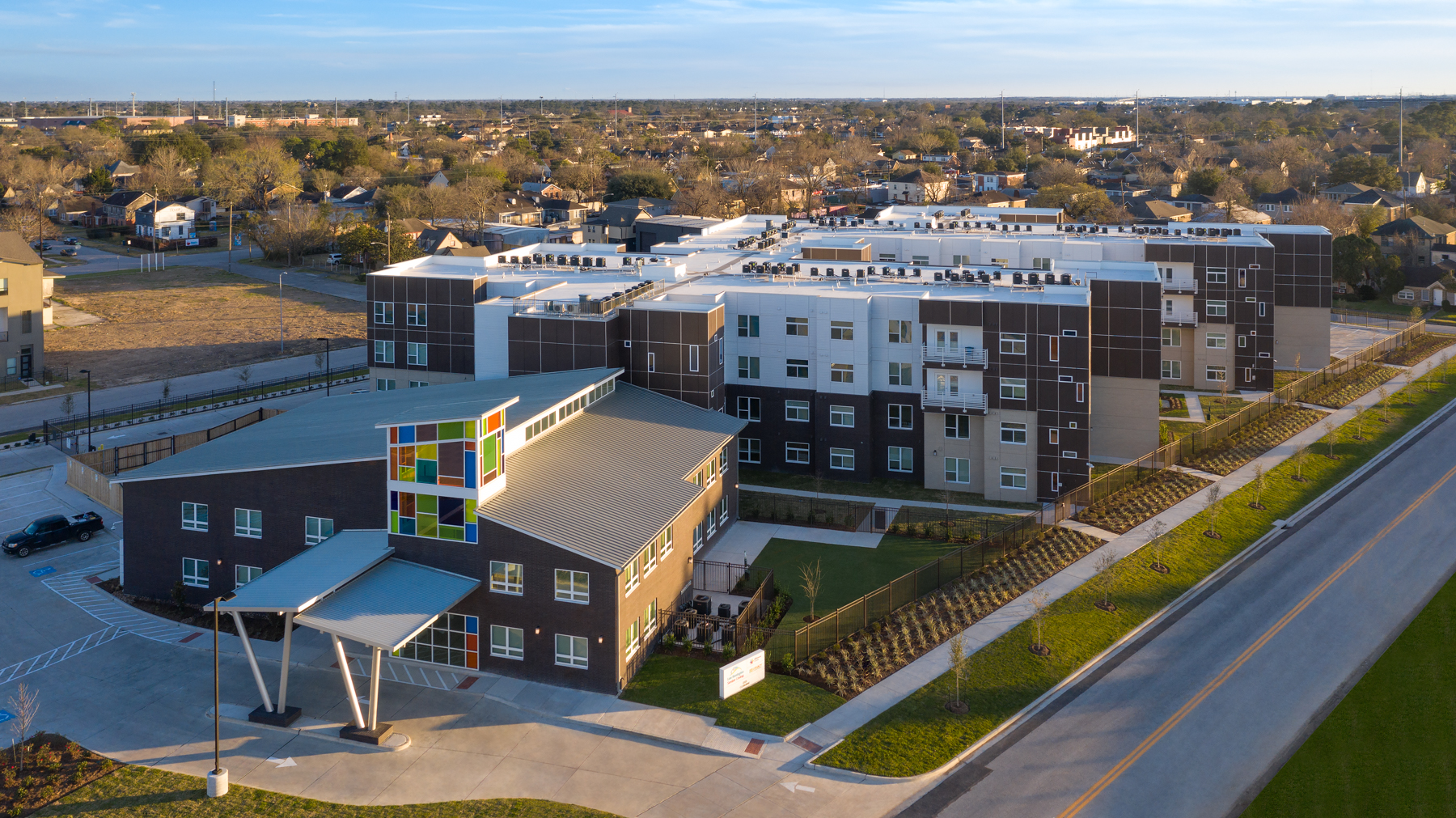
Three Exceptional Projects from Black Architects
AIA Architect by Greg Menti
February 2023

The Law Harrington - 2021 Texas Affordable Housing Magazine
Houston, TX
November 2021
https://issuu.com/texashousingconference/docs/2021.thc.magazine_digital/50

Smith & Company Architects wins prestigious Aurora "Gold" Award for Best Active Adult Living Community - for Rent
Law Harrington Senior Living Center, Houston, TX
July 2021
Established in 1979, Aurora Awards are presented annually to outstanding builders, planners, architects, developers, designers, interior merchandisers and other housing-related professionals. Residential and Commercial construction professionals actively involved in projects located in Alabama, Arkansas, Florida, Georgia, Kentucky, Louisiana, Mississippi, North Carolina, South Carolina, Tennessee, Texas, Virginia and the Eastern Caribbean are eligible to participate.
This year, Smith & Company was awarded a prestigious Aurora “Gold” Award for Best Active Adult Living Community for Rent for The Law Harrington Senior Living Center located south of downtown Houston, in the Third Ward neighborhood.
For more information on the Aurora Awards and the full list of 2021 winners, click here.
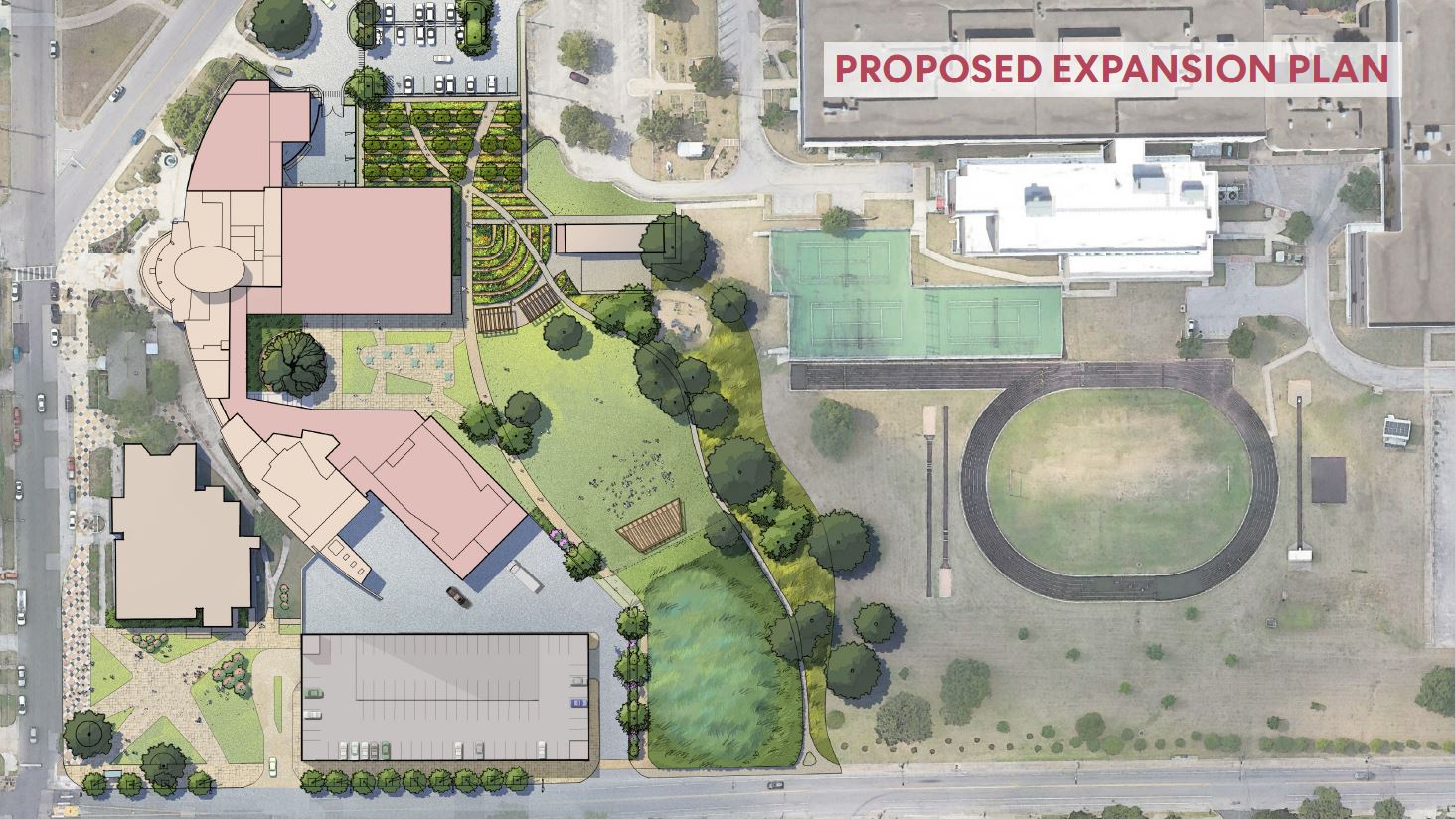
Austin City Council Unanimously Approves Carver Center Expansion Plan
Austin, TX
June 2021
Smith & Company Architects partnered with Perkins & Will to create the long awaited expansion plan for the George Washington Carver Museum, Cultural, and Genealogy Center. On June 10th, 2021, the Facility Expansion Plan was unanimously approved by the Austin City Council.
Law Harrington Senior Living Center Ribbon Cutting Ceremony
Houston, TX
June 2021
After half a decade of planning, community outreach, and construction, the Montrose Center is proud to present the new state-of-the-art, affordable & affirming senior housing facility, which will soon be the home to over 100 seniors!
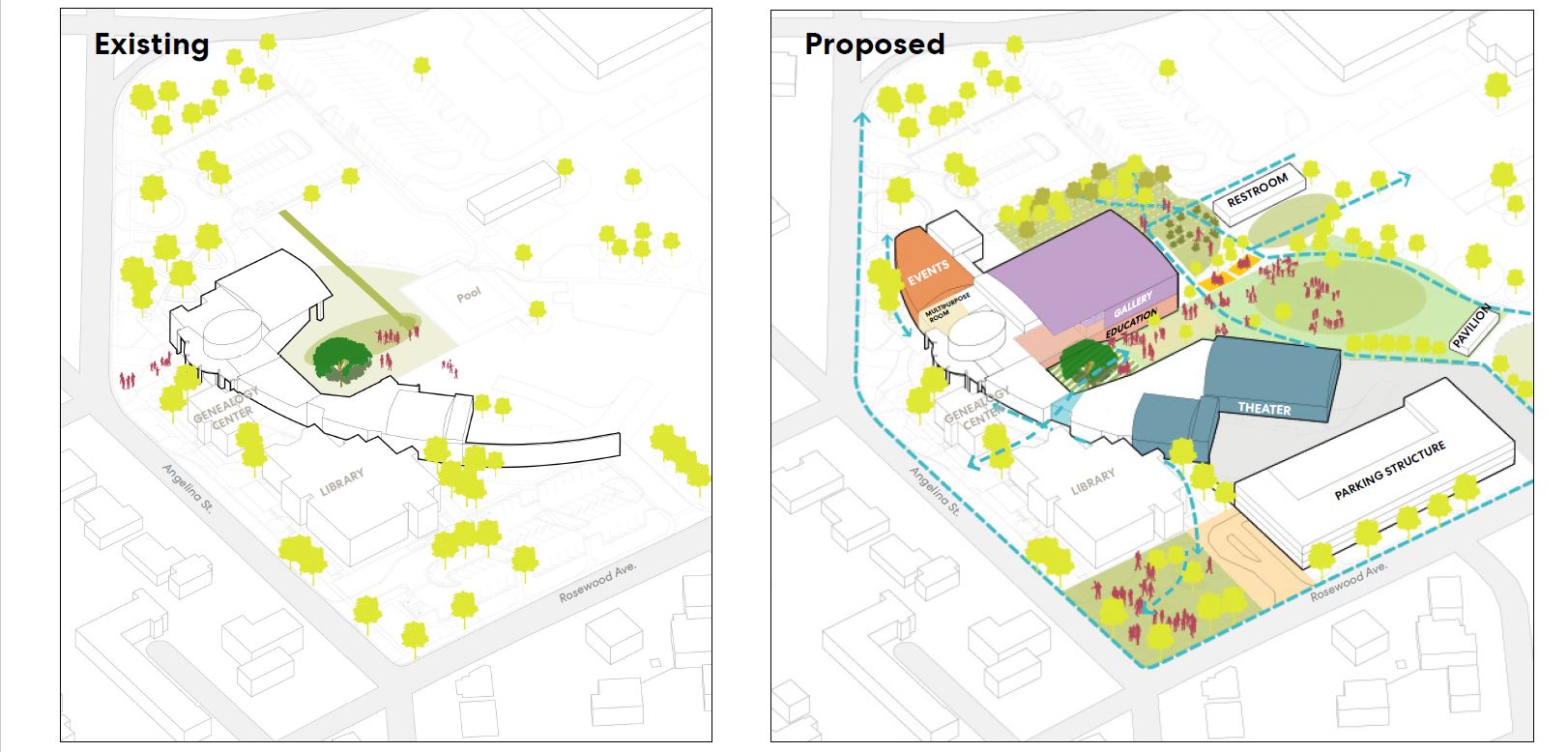
East Austin’s George Washington Carver Museum Is Ready To Grow
Austin, TX
May 2021
https://austin.towers.net/east-austins-george-washington-carver-museum-is-ready-to-grow/
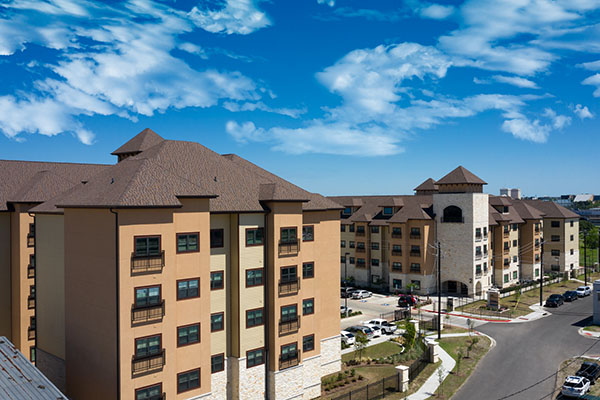
The Villas at Eastwood | City of Houston Housing & Community Development
Houston, TX
December 2020
Congratulations to the Harris County Housing Authority for the grand opening of their new Supportive Housing Community, which will also house the new HCHA headquarters.
https://www.hudexchange.info/programs/home/project-profiles/fenix-estates/
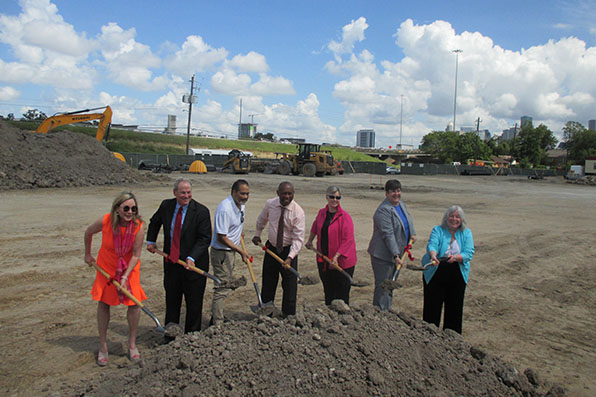
The Montrose Center Breaks Ground on LGBTQ Affirming Senior Living Center
Houston, TX
August 2019
“Congratulations to The Montrose Center on the groundbreaking ceremony of the new Law Harrington Senior Living Center. Designed by Smith & Company Architects, the complex will feature 112 one- and two-bedroom living units, and eligible seniors ages 62 and older will pay no more than 30 percent of their income for rent”

Celebrating 20 Years of Excellence!!
Houston, TX
May 2019
1999-2019
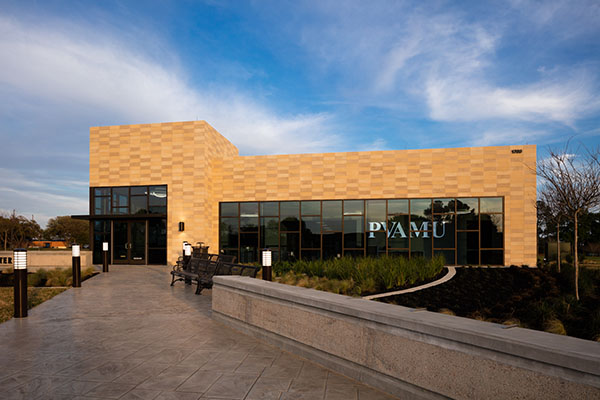
PVAMU New Welcome Center
Prairie View, TX
March 2019
“Congratulations to Prairie View A&M University on the grand opening of their new Welcome Center. Designed by Smith & Company Architects, the Welcome Center will serve as a gathering place for new and perspective students to obtain information and historical information about the college. ”
https://www.pvamu.edu/businessaffairs/2019/03/01/pvamu-new-welcome-center/

Terry Smith Interview by Wilbert O. Taylor
University of Houston
March 2019
Terry Smith discusses his career, his award-winning work, and the complex career challenges faced by African-American architects.

Woodland Acres Elementary School and Wilson Montessori K-8
Houston, TX
March 2019
Congratulations to Galena Park ISD and Houston ISD on their grand openings and ribbon cutting ceremonies for the new Woodland Acres Elementary School and new Wilson Montessori K-8. Designed by Smith & Company Architects, these state of the art 21st century schools are serving distinct populations and leading the way in their respective efforts to revive their neighboring communities.
The new 79,000SF Woodland Acres Elementary School is a replacement school designed with natural stone exteriors and wood interior details providing a lodge theme to the existing Galena Park campus. Wilson Montessori’s new 57,500SF 3 story addition and renovation includes specially designed classrooms to enhance the Montessori educational approach. Snuggled neatly into a Montrose neighborhood, Wilson Montessori’s contemporary exterior design follows the modern trend of new residential construction in the area.

New Office!
Houston, TX
May 2018
We are proud to announce that after 18 years in Midtown, we have relocated our headquarters to Southwest Houston.
We look forward to offering the same superior service at our new address on 12603 Southwest FWY. Suite 415. Stafford, TX 77477 (across from the Fountains Shopping Center).
Our phone number is the same: 713.524.4202

Govalle Elementary School | Austin ISD
Austin, Texas
April 2018
Smith & Company in association with PBK has been selected by Austin ISD to design the new Govalle Elementary School.
Following the AISD vision of creating modern learning environments for their 21st century students, the design of the new high school incorporates flexible spaces allowing for collaborative, interdisciplinary, and project-driven learning.
Shifting away from the traditional classroom configuration, the learning areas incorporate open spaces that encourages mobility and invites interaction between students, ultimately enhancing the learning experience, outdoor learning areas, outdoor classrooms, outdoor performance areas and marker spaces.
* Smith & Company is serving as Associate Architect with PBK on this project.

2017 Bond Program
Austin, Texas
March 2018
Austin ISD selects Smith & Company Architects for 2017 Bond Program Targeted Projects.

President’s House | Prairie View A&M University
Prairie View, Texas
January 2018
Smith & Company in association with JMack Architects has been selected by Prairie View A&M University to design the new President’s Residence.
The Presidential Residence will be centrally located on the campus. The two (2) story house will be constructed as a large custom residential home, utilizing frame construction, versus an institutional structure that typically uses steel and/or masonry materials.

School Projects Opening
Austin, Texas
January 2018
Smith & Company Architects is proud to announce five (5) School Projects Opening for the School Year 2018-2019:
Anderson Elementary School | Aldine ISD
Carver Elementary School | Aldine ISD
Wilson Montessori Elementary School | Houston ISD
Woodland Acres Elementary School | Galena Park ISD
Allison Elementary School | Austin ISD

2017 NOMA Conference & Exposition Recap
Houston, TX
December 2017
The National Organization of Minority Architects (NOMA) held the 45th Annual International Conference & Exposition on October 11 – 14, 2017, at the Westin Galleria in Houston, TX.
We recognize and honor the unique features that make Houston one of the greatest cities in the world – its tremendous diversity in design, culture, food, environment, and development. With that in mind, we are challenging our members, partners, design professionals, and students to reflect the treasured distinction that we hold dear in Houston, to represent with integrity and excellence the MultipliCity in our profession, as well as to revitalize communities through advocacy and social justice.

Woodland Acres ES breaks ground on new construction
Woodland Acres Elementary School | Galena Park ISD
Houston, Texas
October 2017
Galena Park ISD has started construction on a brand-new replacement facility for Woodland Acres Elementary School. This brand-new elementary school will replace the existing elementary school currently operating on the campus that is share with a middle school.
This 79,000 sf school houses up to 690 students and 70 members of staff. Internally it features 25 classrooms, a multipurpose room & cafeteria adjoined by a moving partition, and a high-volume Learning Resource Center at the heart of the building.

On the Boards
March 2017
Kelly Village II | Houston Housing Authority
Houston, Texas
Smith & Company is working with the Houston Housing Authority (HHA) on a new multifamily housing facility in 5th Ward named Kelly Village II. The new development will front Lyons Ave and be bound by Benson St., New Orleans St., and Worms St.
Currently plans are for the facility to house approximately 31 living units consisting of eight 1-bedroom units, twelve 2-bedroom units, and eleven 3-bedroom units. The development will not exceed two floor levels. HHA has requested that Smith & Company assess the feasibility of the project by providing two separate conceptual design packages; one option utilizing the entire site and a second option utilizing only the portions of the site currently under HHA’s control.
The new Kelly Village II apartments will continue the rapid transformation of the Lyons Avenue corridor that began with the restoration of the historic Deluxe Theater, also designed by Smith & Company Architects.

On the Boards
March 2017
Morton’s Reserve
Tulsa, Oklahoma
Smith & Company just completed Schematic Design on the complete revitalization of the old Morton’s Hospital Site in the historic Greenwood District of Tulsa Oklahoma.
The project will consist of an existing historic 8,600 SF, four level hospital building that will be restored and converted into a museum and office spaces. The project will also consist of a 47,000 SF, three level Retail and Office building. In addition, the project will also consist of a 144,000 SF, four level Luxury Apartment Building with a three-level parking garage.
The project is spearheaded by commitments from the Tulsa Development Authority and is fueled by the city’s efforts to retain the storied history of the Greenwood area of Tulsa.

Wilson Montessori breaks ground on new addition
Woodrow Wilson Montessori School | Houston ISD
Houston, Texas
November 2016
The groundbreaking ceremony for the new addition and renovations at Wilson Montessori School on November 15th had all the usual celebratory elements from the obligatory shovels and hard hats to a distinguished list of speakers. Construction on the new addition is well underway with the building pad completed and workers about to start on the footings. Under the proposed schedule, the addition is slated for completion in the first quarter of 2018.

Grand Opening!
South Early College High School | Houston ISD
Austin, Texas
October 2016
More than 100 South Early High School community members gathered on October 8th to celebrate the grand opening of their new facility, which was built as part of the 2012 Bond Program and opened to students in August. The $13.5 million, 57,000-square-foot facility built adjacent to the Houston Community College South Campus features modern, flexible learning spaces specifically designed to support the school’s robotics, computer technology and software engineering programs.

Football Stadium & Athletic Field House | PVAMU
Prairie View, Texas
September 2016
The new home of Prairie View A&M University Football, Panther Stadium at Blackshear Field hosted its first game on September 4, 2016 in front of sold out crowd and victory in the Labor Day Classic over archrival Texas Southern.
The stadium seats 15,000 fans, with the infrastructure to expand to 30,000. It features 12 private suites and press box for media operations. Smith & Company Architects served as Associate Architect in association with PBK Sports.

A/E Renovation
Austin, Texas
September 2016
Smith & Company Architects is pleased to announce we have been awarded the A/E renovation services to Allison ES with Austin ISD and Woodland Acres Elementary School with Galena Park ISD.

On the Boards!
August 2016
Fenix Estates | Harris County Housing Authority
Houston, Texas
Construction Starts January 2017

On the Boards
August 2016
Welcome Center | Prairie View A&M University
Prairie View, Texas
Construction Starts January 2017

Houston NOMA
August 2016
Our Principal, Terry Smith, AIA., has been named as the new President of National Organization of Minority Architects Houston Chapter (NOMA).
Along with a talented and dedicated Board of Directors, HNOMA will host the NOMA national conference October 2017. The conference will be held at the Westin Galleria and will bring over 500 minority architects and architecture students from all over the country.