Student Recreational Center
Prairie View A&M University
Prairie View, Texas
Prairie View A&M University students passed a referendum to increase their student recreation fees to fund the construction of this new 91,500 SF two level Student Recreation Center. The new center is adjacent to and physically attached to the officially named William “Billy” J. Nicks also known as the “Baby Dome”.
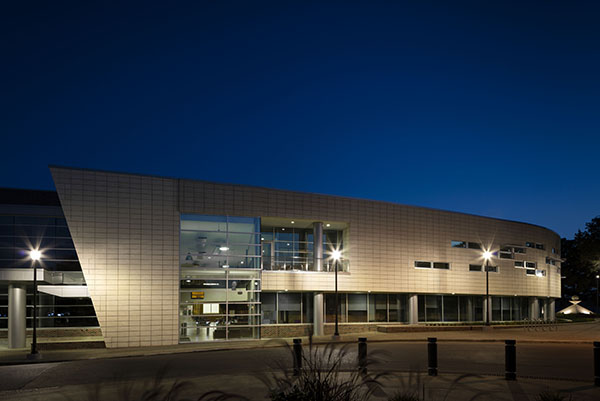
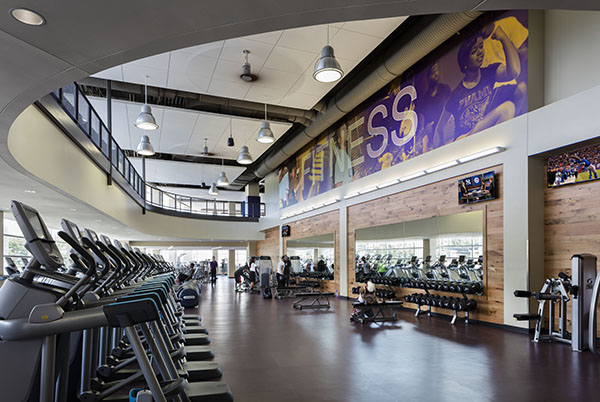
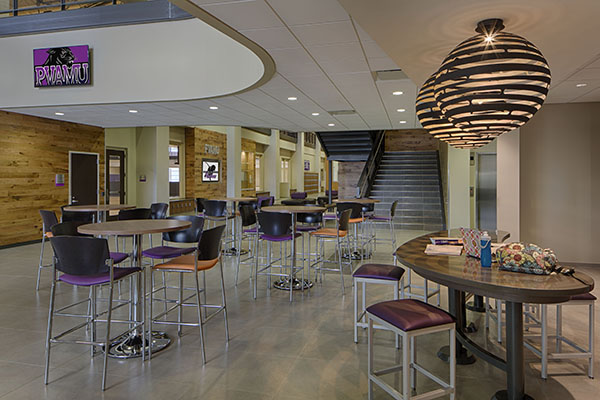
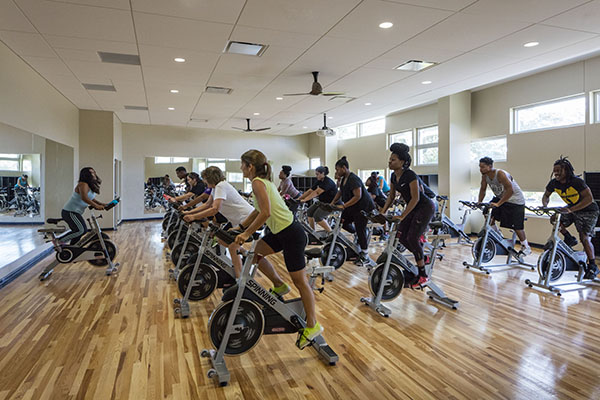
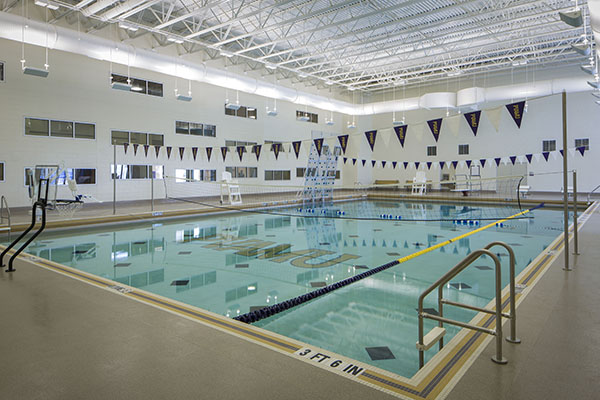
The new recreation center is equipped with a state-of-the-art fitness center, gymnasium space including bleachers, multipurpose rooms, administrative offices, locker/shower area, indoor running track, game/multimedia room, and student lounge areas. The recreation center is the first introduction to the new sports complex for students with walking access from the inner campus core.
Utilizing architectural precast concrete panels and the campus brick standard, the building is designed to blend in to other historical campus buildings with a new more modern design intent. The new building positions the university to better compete for future students and provides current students with recreation opportunities found on comparable campuses.
*Smith & Company worked in association with Moody Nolan on this project
Renovation & New Construction
Size: 91,500 SQFT
Scope: Full Architectural Services
Notice to Proceed: June 2013
Completion Date: November 2014
Construction Cost: $25 Million