Mickey Leland International Terminal (MLIT)
Houston Airport System
Houston, Texas
Smith & Company Architects worked with Fentress on the Mickey Leland International Terminal at George Bush Airport, we provided documentation of all the interior design aspects of the project.
The new MLIT will replace both the existing Terminal C North Pier and the entire Terminal D facility with a new single consolidated terminal building planned to occupy four levels. The south face of the new MLIT was constructed 60-feet to the north of the current building location to accommodate landside roadway improvements. The new MLIT was planned for 15 wide-body gates including 4 gates for A380 aircraft, depending on the fleet mix, primarily on two double-loaded pier concourses. The new MLIT replaces all the terminal processing functions of existing Terminal D, while expanding capacity and providing the desired passenger amenities and experience found in a world-class international terminal.
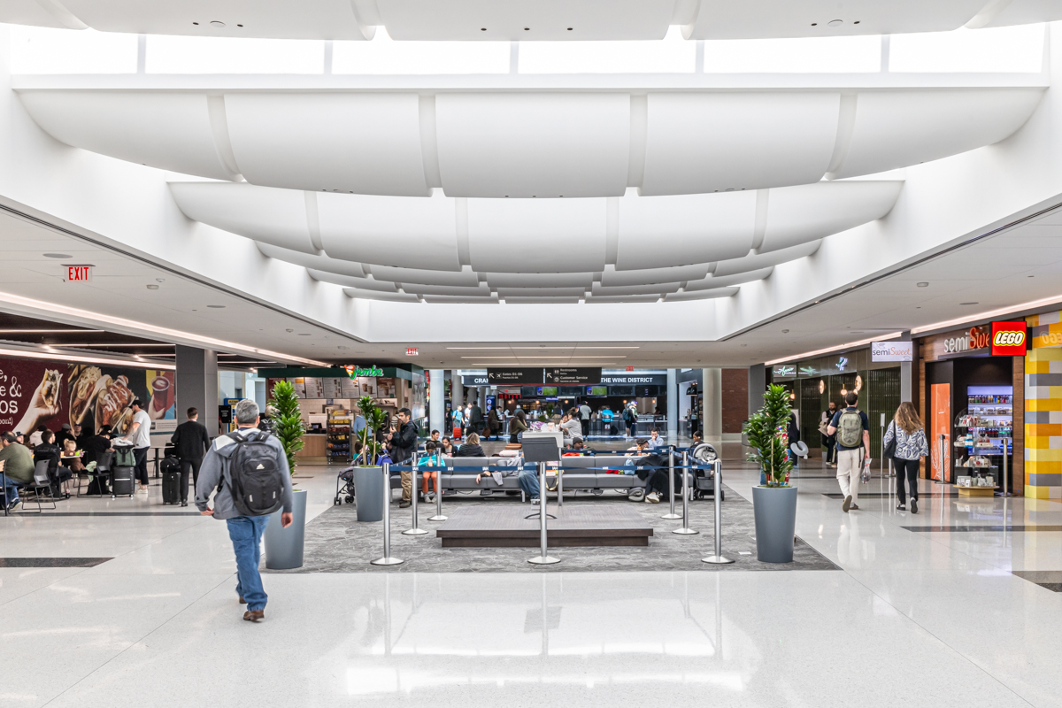

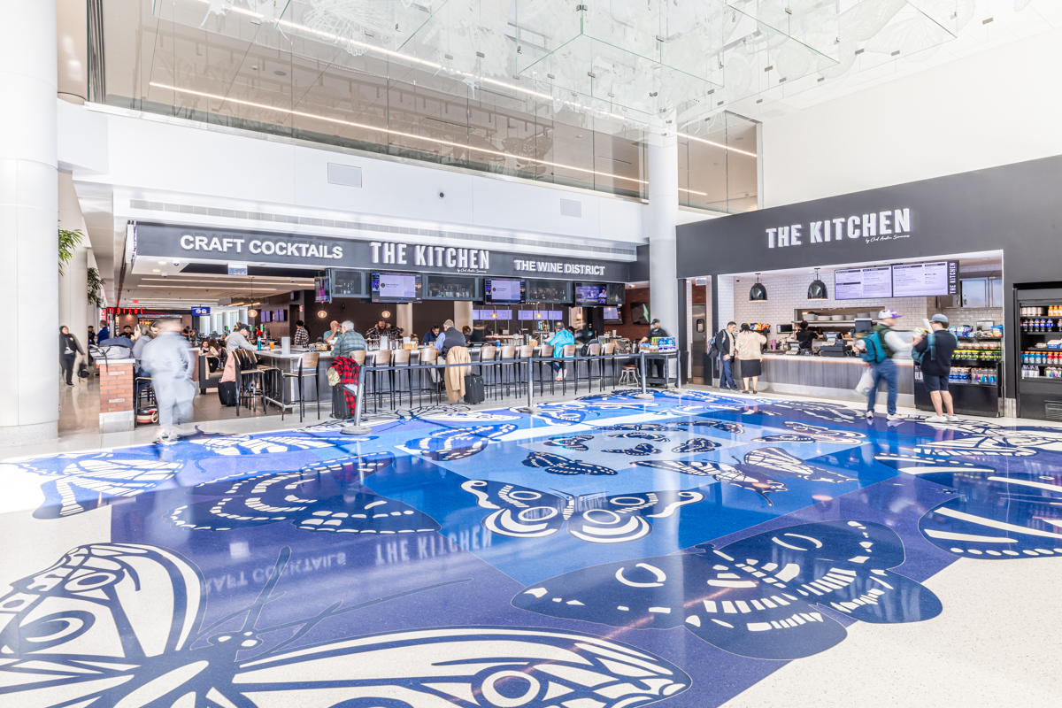
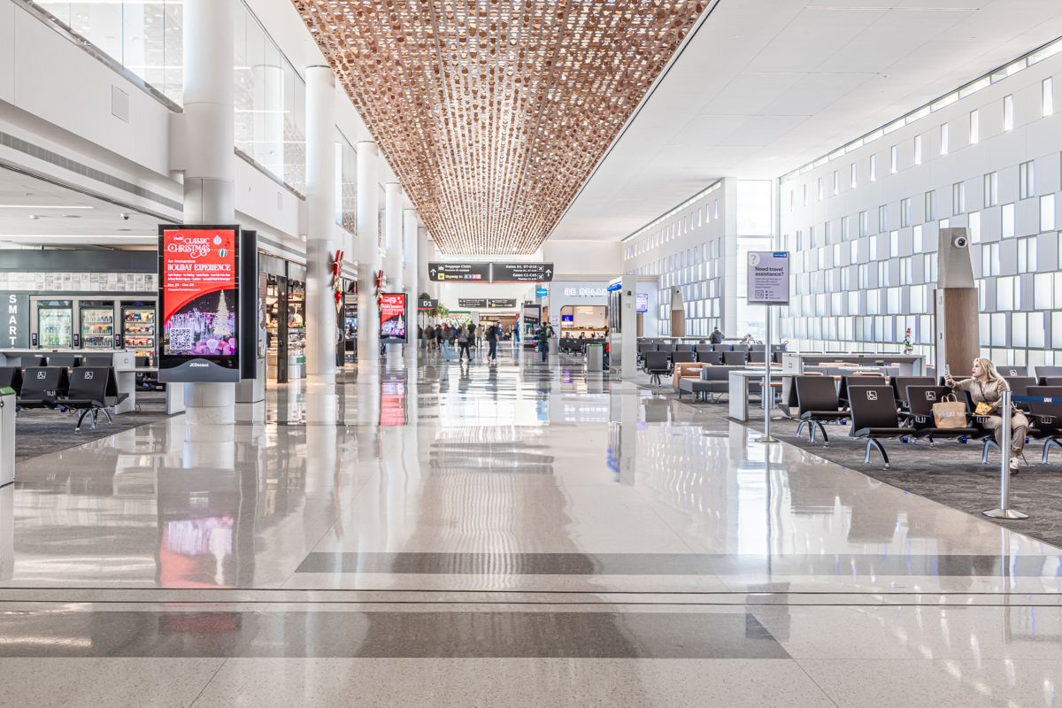
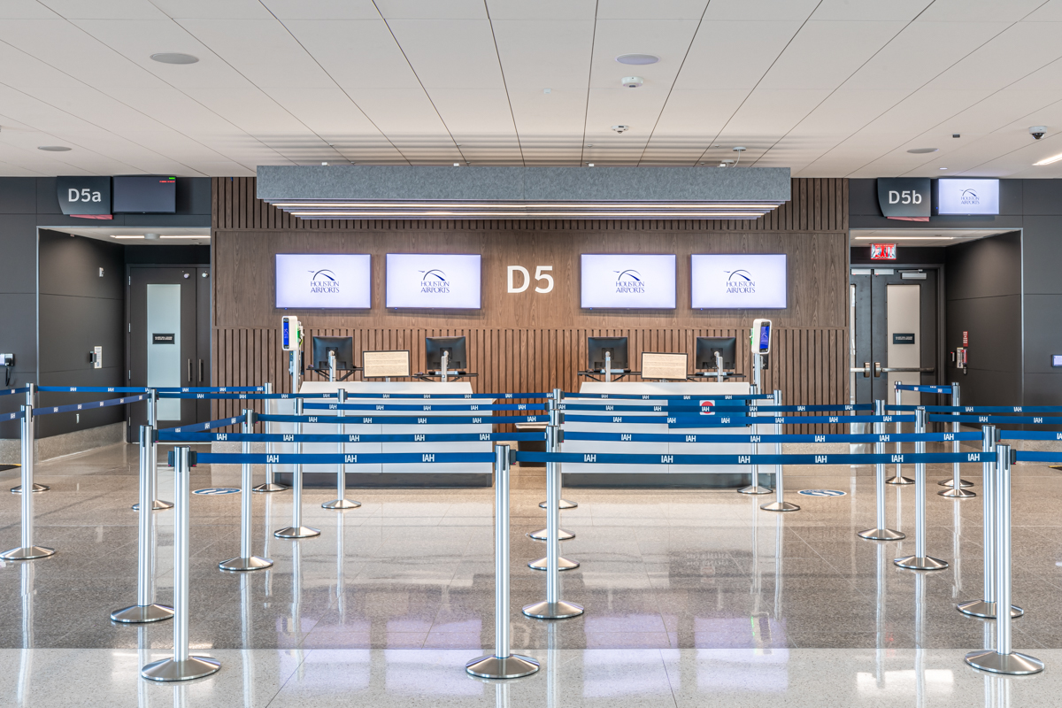
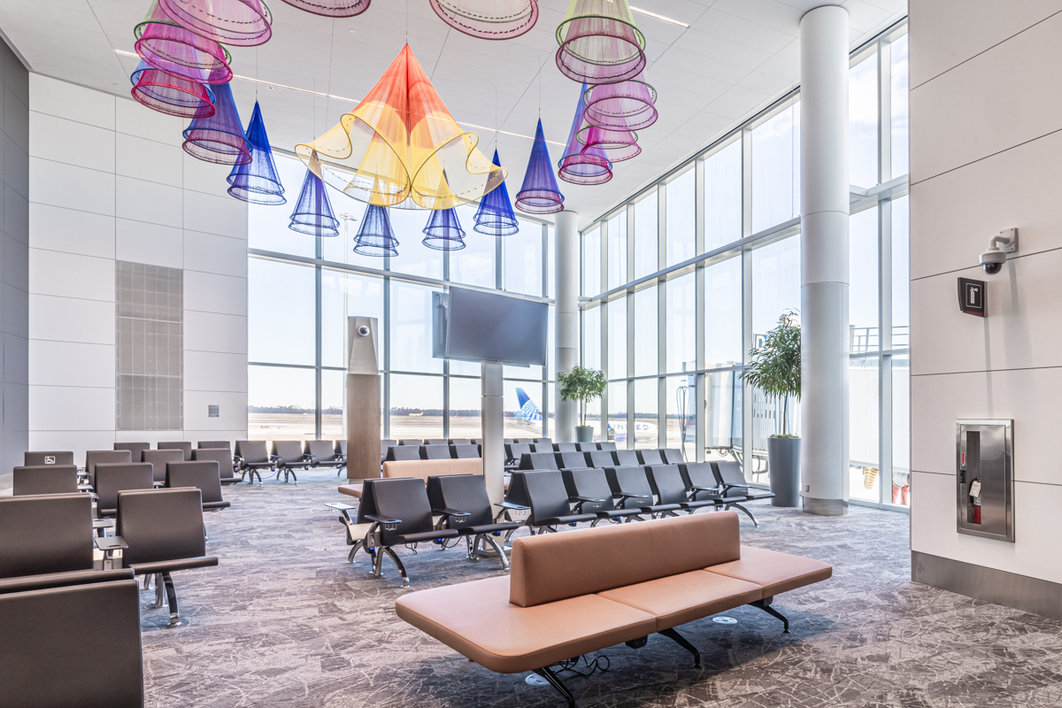
The Project includes all the work contained within the footprint of the new MLIT and its connections to other airport facilities such as terminal processor facilities at the Federal Inspection Services (FIS) located within Terminal E and connection to Terminal B. In addition, plan for connection with a future pedestrian bridge between the MLIT and an existing parking structure over North Terminal Road as well as direct access to a future hotel to be constructed adjacent to the Project.
New Construction
Size: 700,000 SQFT
Scope: Interior Design Services. Fentress Architects | Prime Architect Smith & Company | Associate Architect
Completion Date: 2025
Construction Cost: $450 Million
* Smith & Company is currently working with Fentress on the Mickey Leland International Terminal