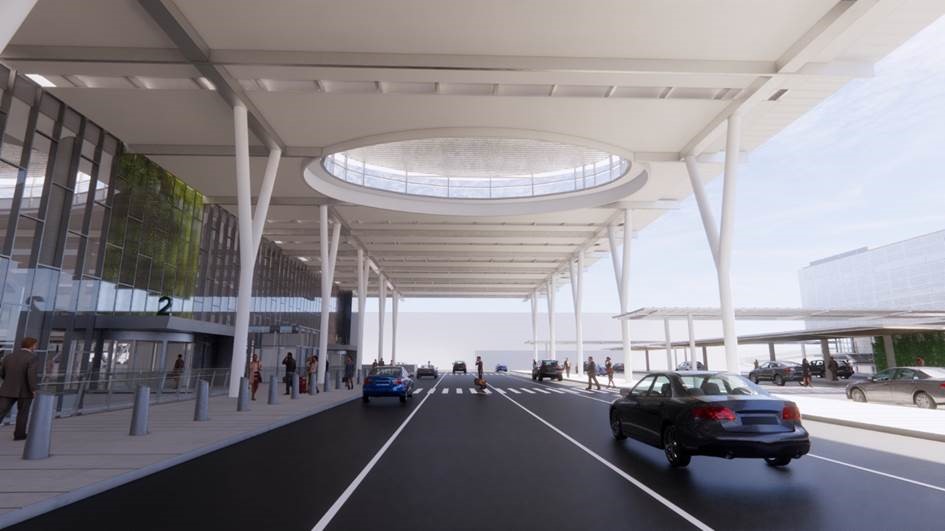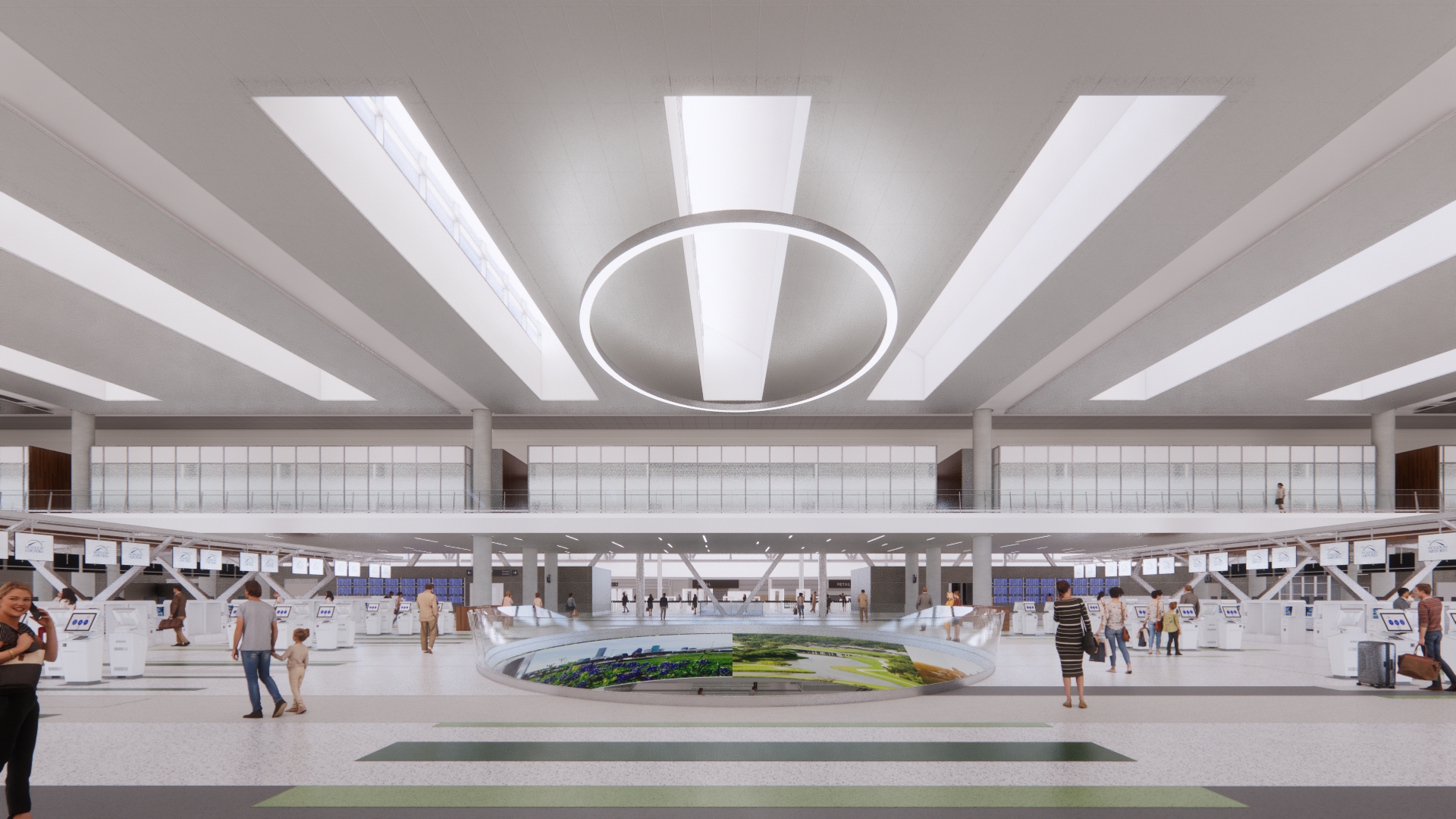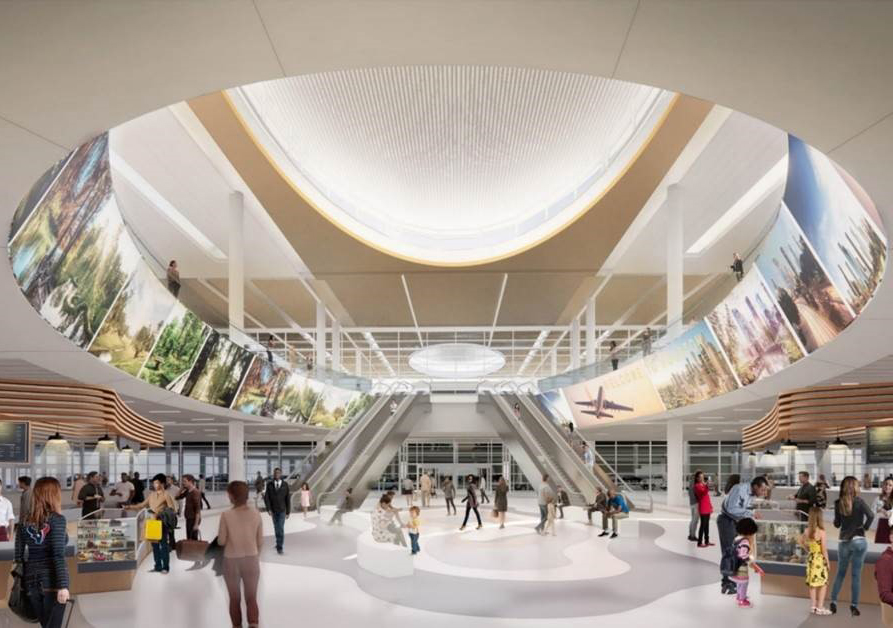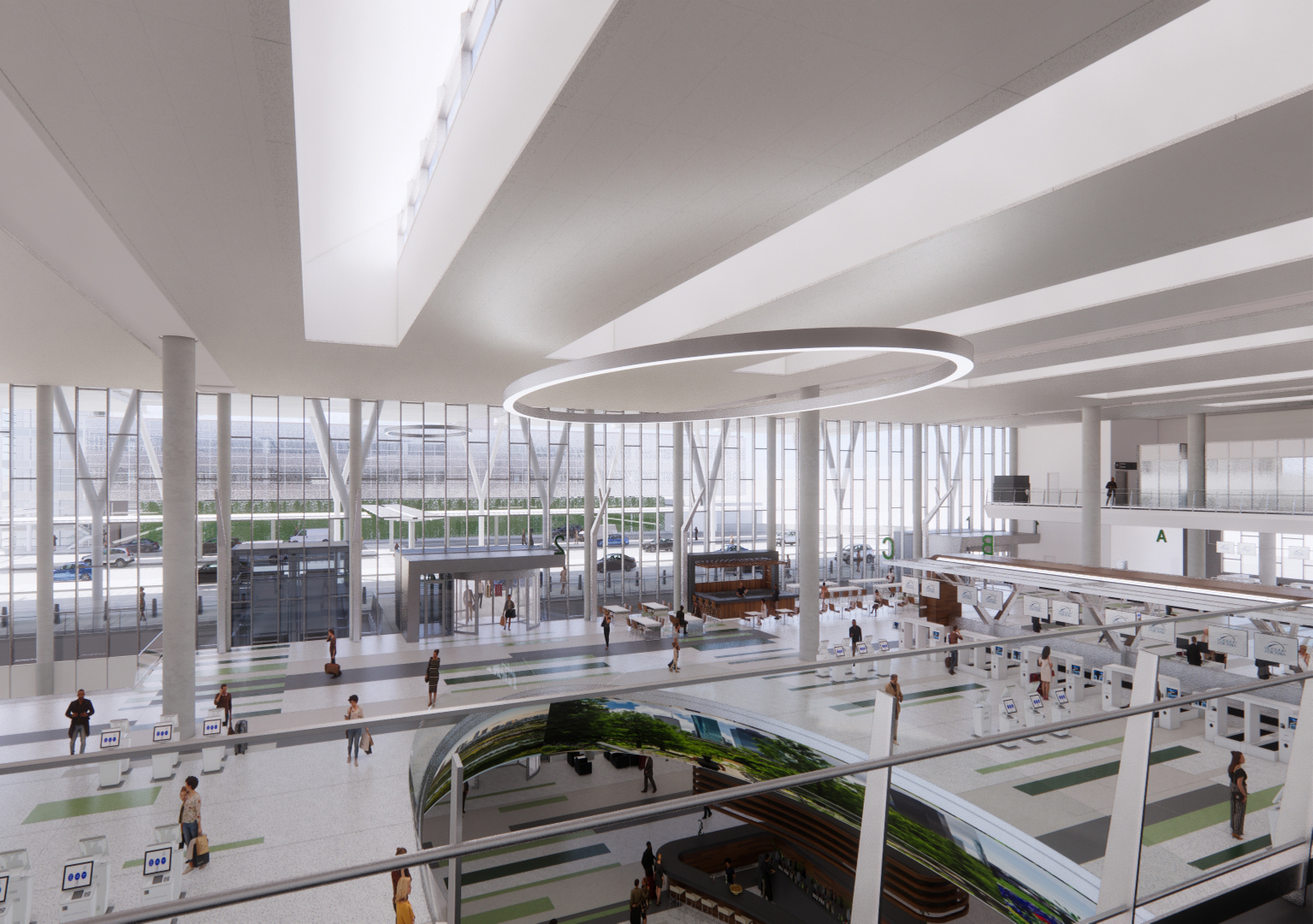Federal Inspections Services (FIS) Renovation & Expansion
George Bush International Airport
Houston, Texas
Smith & Company is providing documentation of all the interior design aspects of the project including both the addition and the renovation of the existing FIS. The project scope is based on the FIS Renovation and Expansion, International Central Processor (ICP) Development Plan Option 5 as depicted in the document FIS Renovation and Expansion PDM Appendix H, dated December 2017 and further defined in the Concept Design Report dated October 11, 2019. The FIS is the second program element of the International Terminal Complex (ITC) and yields approximately 177,000 square feet of new area to the current FIS building.




The project area is defined within the International Terminal Complex boundary and includes relocating the existing MLIT functions of ticketing, roadway and curbside arrangements, and Security Screening Check Point (SSCP) into a new ICP facility adjacent to the existing Terminal E/FIS building. Space for the new FIS facility will be achieved by demolishing the current D/E Garage west of Terminal E. Additionally, the existing north-south arrivals and departures roadways that currently serve Terminal E international arrivals and departures will be relocated west to accommodate the expanded FIS facility. Roadway work will also occur between FIS and MLIT to divert all international arriving vehicle traffic left (south) to the ICP and all Terminal C bypass traffic right along the south edge of Terminal D.
Renovation & Expansion
Size: 177,000 SQFT
Scope: Interior Design Services. HOK | Prime Architect Smith & Company | Associate Architect
Completion Date: Under design process
Construction Cost: $92 Million
* Smith & Company is currently working with HOK on FIS Renovation & Expansion