Football Stadium & Athletic Field House
Prairie View A&M University
Prairie View, Texas
The new athletic facility is a two-story facility with views into the event bowl from select offices and areas. The ticketing management office and sales windows are located within the athletic facility, with adjacency to the stadium. All facility interiors have been designed with a Hall of Fame concept in mind and showcases imagery and awards from past and current PVAMU athletic triumphs. The building includes: Academic support space including study hall and small conference rooms, Sports medicine suite, four (4) team meeting rooms and expanded strength and conditioning facility for all sports.
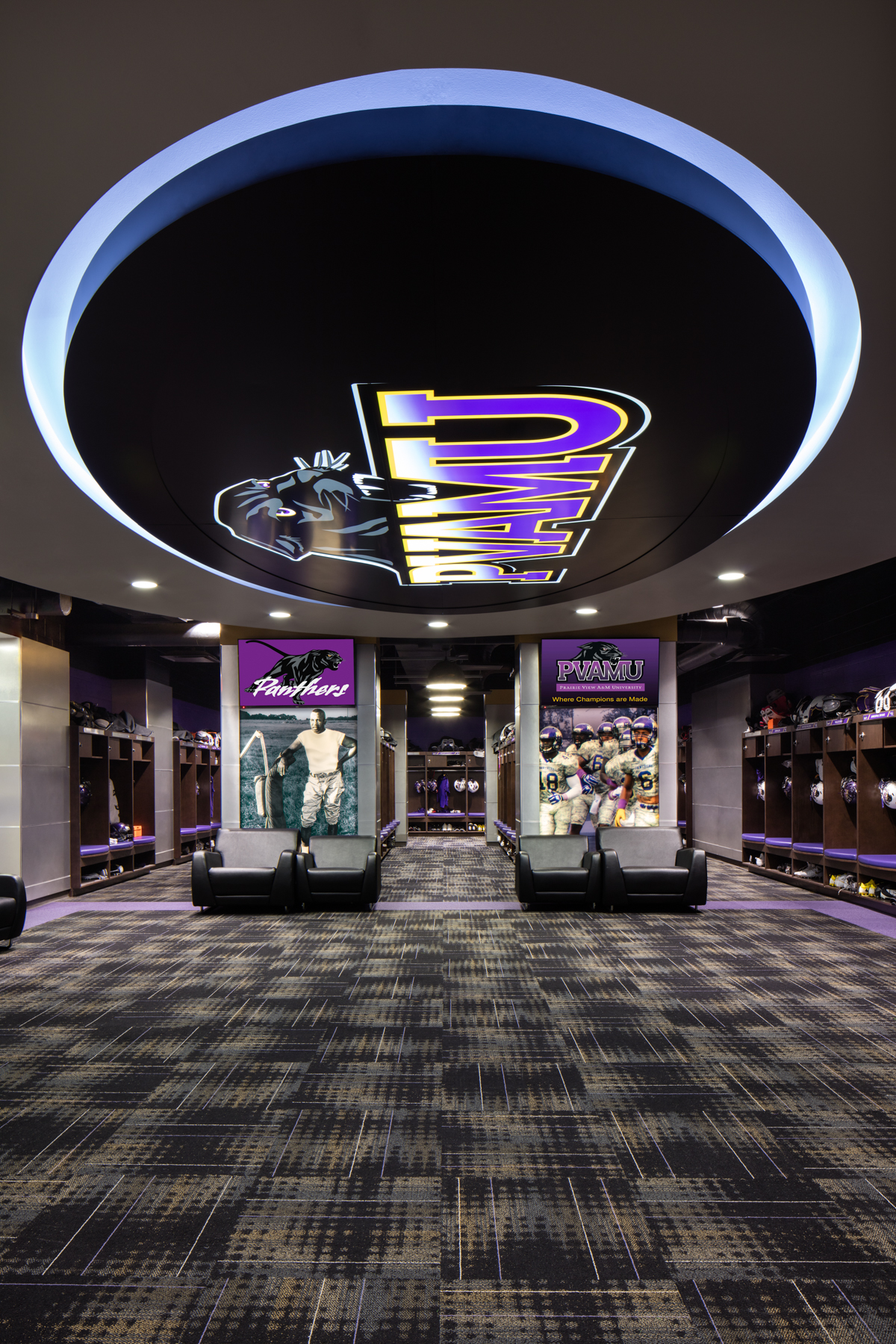
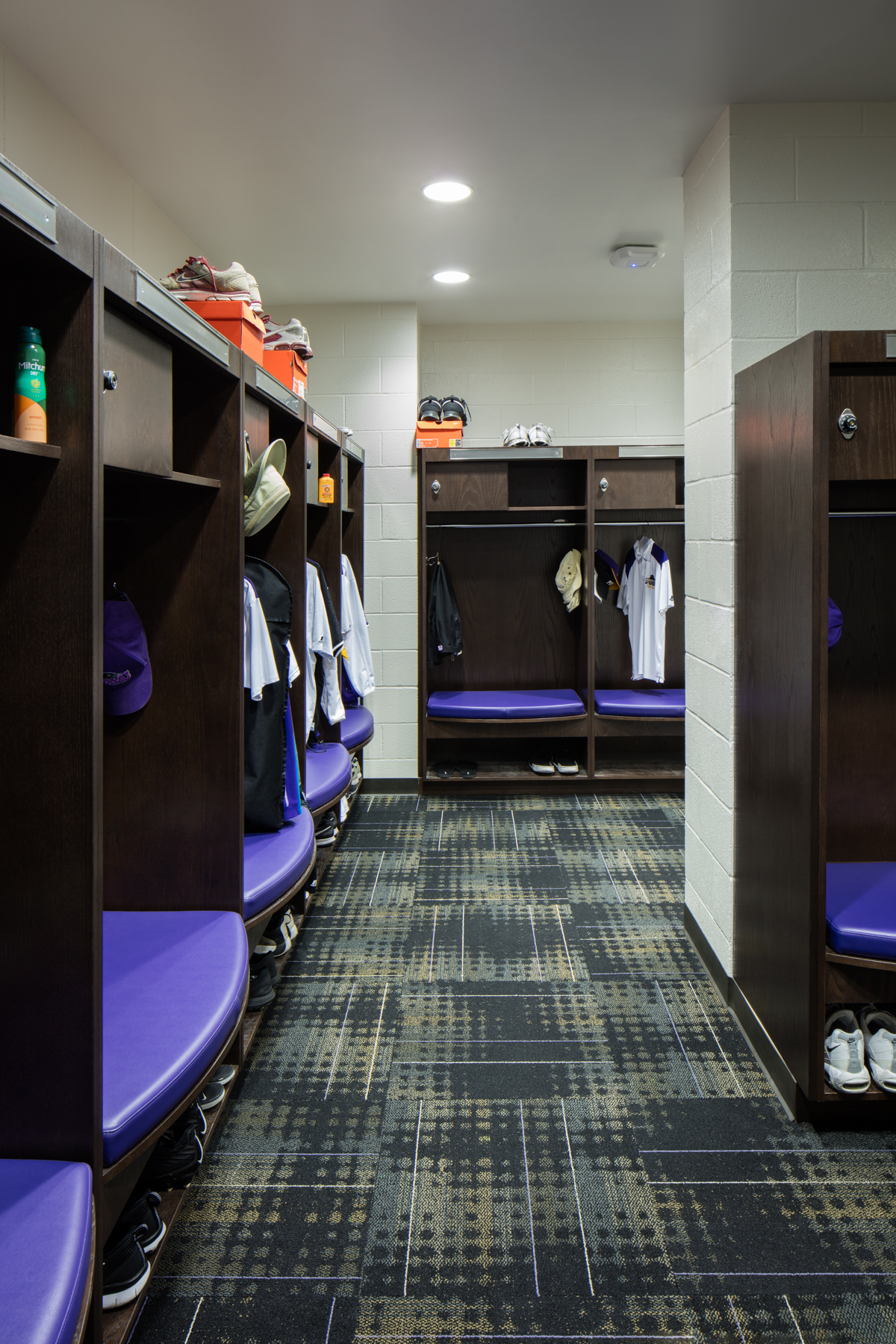
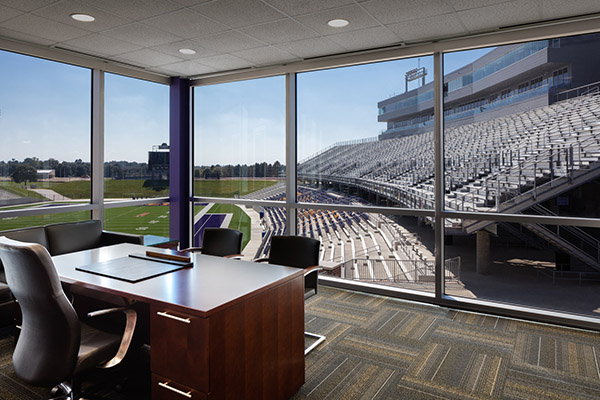
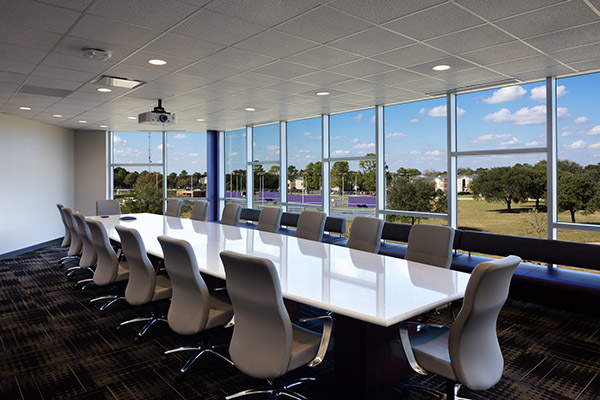
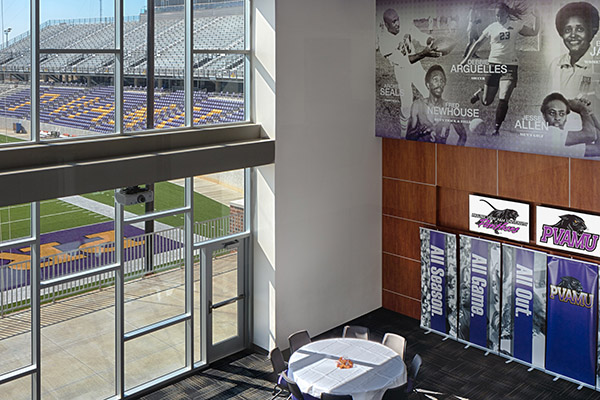
Football dressing room and lounge including: Eight (8) breakout rooms, Coaches’ dressing room, Equipment and laundry space, Men’s and women’s track locker rooms, Women’s soccer home locker room, Officials’ locker room, Football administrative space including Eleven (11) offices, Conference room, two (2) large team meeting rooms, Athletic administrative space including, Director’s office, two (2) assistant offices, Conference room, Ten (10) other sports offices.
*Smith & Company worked in association with PBK on this project
New Construction
Size:
37,962 SQFT | Stadium
54,710 SQFT | Field House
Scope: Full Architectural Services
Notice to Proceed: November 2013
Completion Date: May 2014
Construction Cost: $42 Million